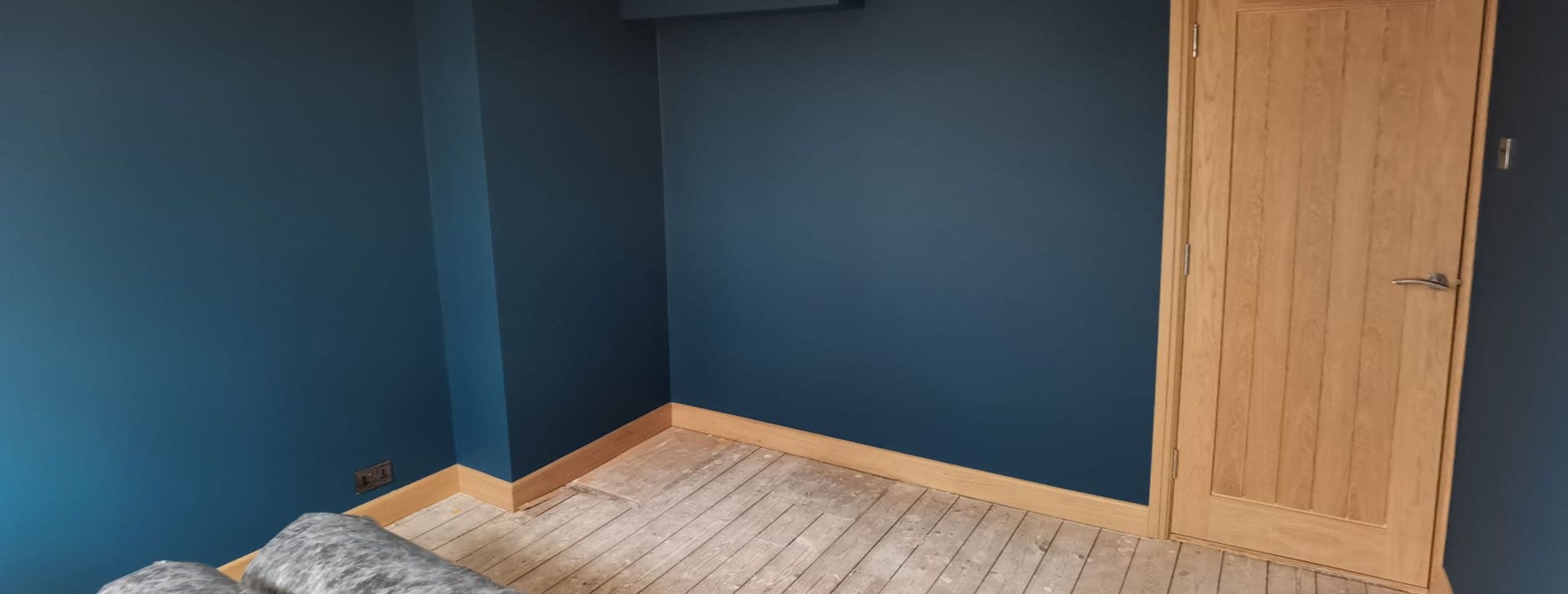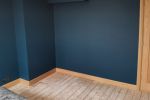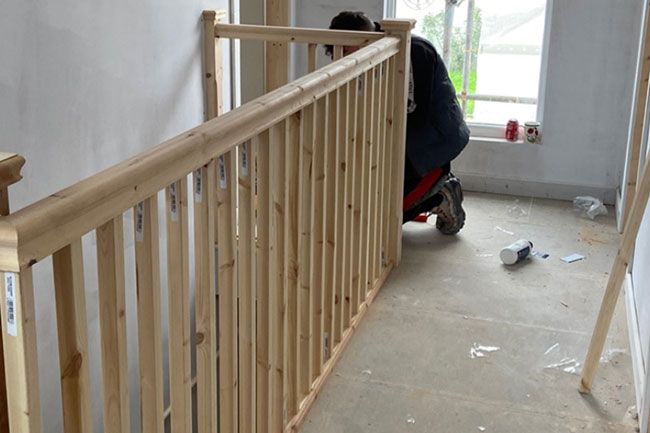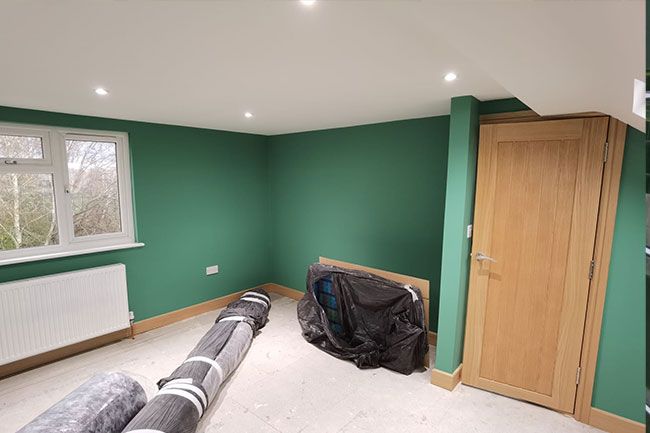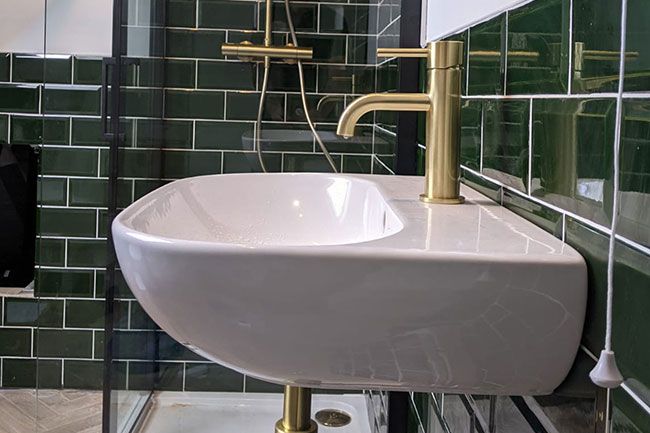We believe our fully inclusive loft conversion services are second to none, we've brought our attention to detail and craftsmanship of our trades to the loft conversion market. From the initial consultation to the finished product, we're with you every step of the way.

Survey & Consultation
A Fraser Loft Conversion Specialist will initially come to your property and carry out an inspection of your property to confirm that a loft conversion is appropriate for your property.
If a loft conversion is suitable for your home, our specialist will then discuss with you what you're aspirations are for your loft conversion on your home. Once our specialist has a good understanding of what your requirements are and what type of space you're looking for, a further inspection and measurements will be carried out on your property (unless architectural designs have been provided). This information is then taken away for a quotation to be compiled for your authorisation.

Design
Where Fraser Loft Conversions are carrying out the full build from design/planning to completion, we will provide a set of designs based on your initial consultation with our expert. The plans at this stage can be tweaked where required to give you your dream loft conversion. Once the plans have your final approval and authorisation, a time schedule for the build will be provided and a start date for the work to commence (subject to any planning that may be required).
You've truly now started your journey to the dream loft space you've always wanted!
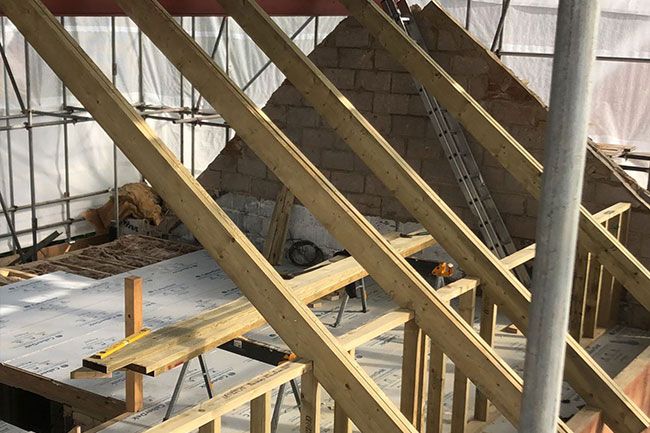
Preparation
Our team of builders will converse with you to make sure as little disruption is caused as possible during the build. We will work with you, so our team always leave a clean and safe work place, ensuring as little disruption to your every day living.
Once the scaffolding is erected, our team will start with ensuring a waterproof covering is inplace whilst your existing roof trussess are removed and replaced where required. We always endeavour to use external access to the build so no internal access is required until the very last stage to minimise any potential disruption.
At various stages our project manager may ask for key rooms to be cleared of furniture and posessions so we may install the access to the new loft room/rooms.
